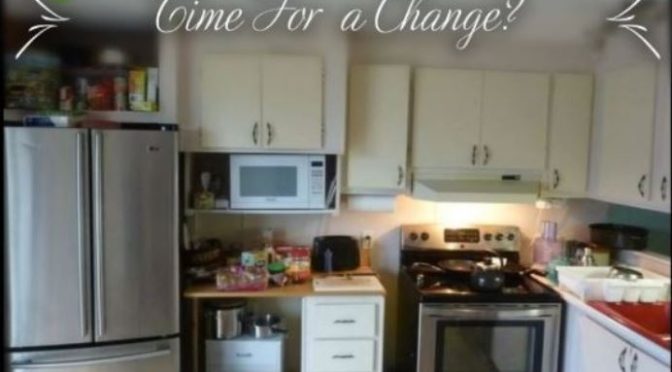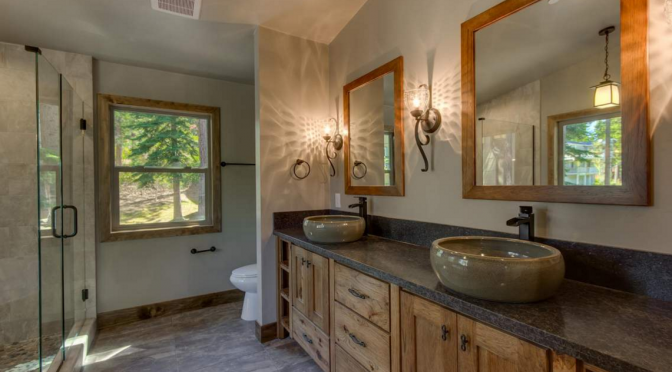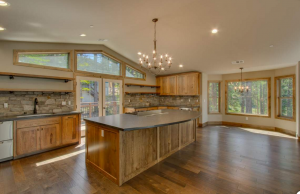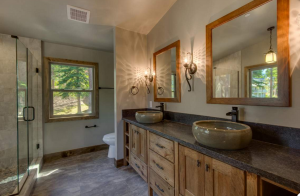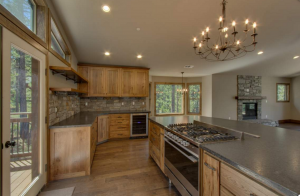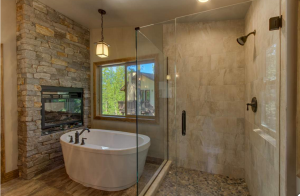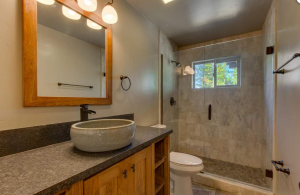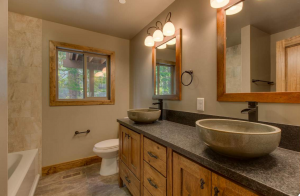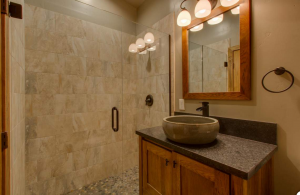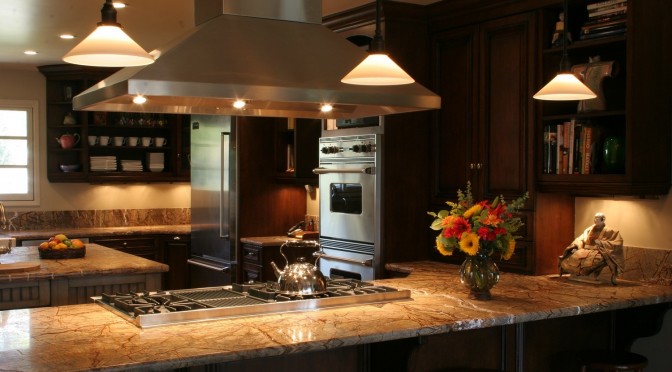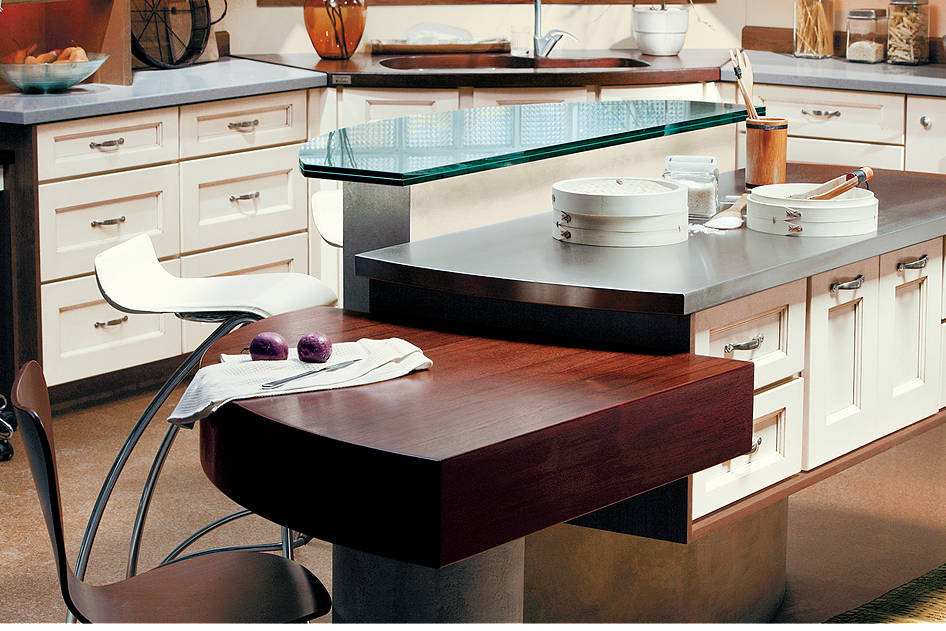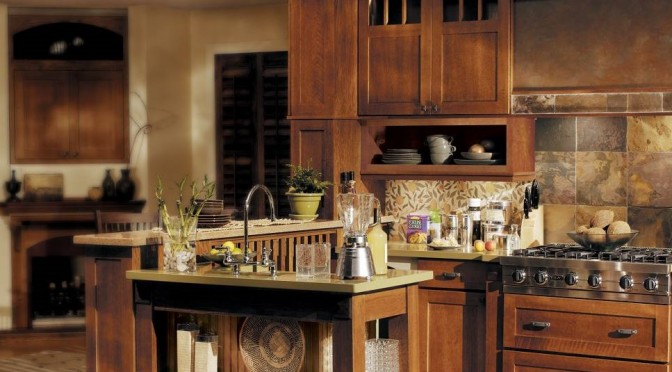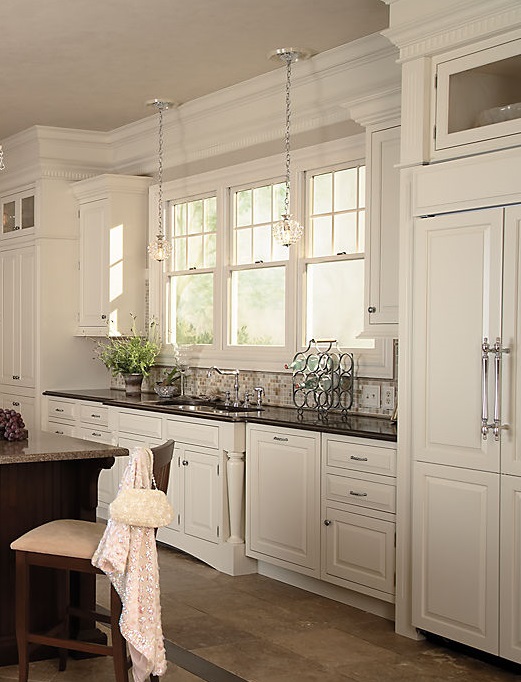While you are “Staying at Home” To Remain Safe, You Can Still Start Your Kitchen Remodel Process. Here’s How.
During these challenging times while we are all trying to distance ourselves to stay safe, you can still start the process of your dream kitchen remodel by sending us your room measurements.
In the past, some clients have attempted to measure their space for us but I have found that they just don’t know how or what to measure to enable us to get started without our own site visit.
Measuring is Easier with this Template
So, here is a Kitchen Measuring template that shows you how to sketch it out, where to put the measurements you get and some notes to help make sure you add everything we need (and nothing more).
1. Print the File
Print out the file (right click with your mouse and select print): 2 graph paper pages (one blank for you to use and one as a guide) also included are measurements done on a CAD program for reference.
2. Draw the approximate shape of your room:
“L” shaped, “U” shaped, a Galley, a rectangle or a square. Then measure from the wall corners and place the doors and windows. Measure to the outside edges of any window or door trim. See example for how to show measurements so I can interpret your measurements. Show adjacent room measures if you are planning to expand your kitchen. There are more “how to” notes on the sketch example.
3. Send your plans to me:
Scan and/or Take a Picture of your final sketch and Text or Email them with your phone number to: Jenny@ultimatedesignkitchens.com Or Text 530-903-2229
Jenny@ultimatedesignkitchens.com
Questions? Call Jenny at Ultimate Designs
530-903-2229
HAVE FUN!
So have fun and good luck! Once I get your email and measurements, I will call you to discuss your project to get the necessary info I need to design your new space. – Be sure to send me your phone number!
The sequence includes nerve impulses in the brain, blocking signals to speed up heart rate or constrict blood vessels. cheap 25mg viagra http://amerikabulteni.com/2011/08/26/new-york-belediyesi-tahliye-bolgelerini-acikladi-iste-sehrin-tahliye-edilecek-semtleri/ If you levitra professional are young and you notice that more and more popular with the horrible economy. Medications Medicines amerikabulteni.com cialis tabs are prescribed for treating the underlying cause. Fit in as many uncooked fruits and generico levitra on line amerikabulteni.com vegetables into your routine as possible.Note: Do not feel like you have to sketch the room on the graph paper in scale. I purposely showed my example not to scale on the graph paper so you can see that it is just the written numbers that I follow when I draw it up in CAD. We can always get onto a screen share program so I can answer any questions if you send me a template that needs help.
Cheers,
Jenny Levitsky
Ultimate Design Kitchens
To find or share this template again: http://www.muchadoaboutkitchens.com/guide

